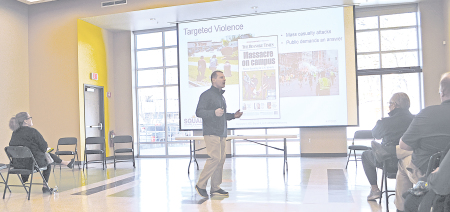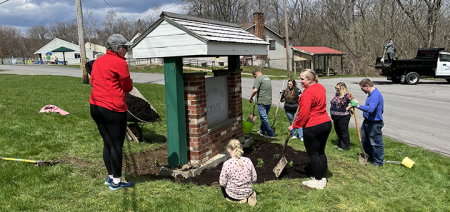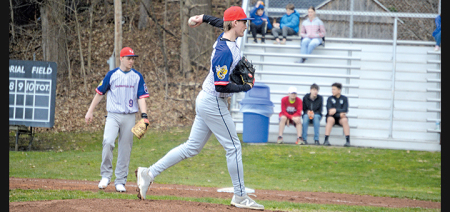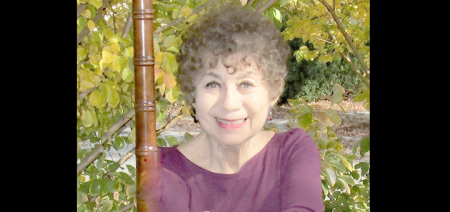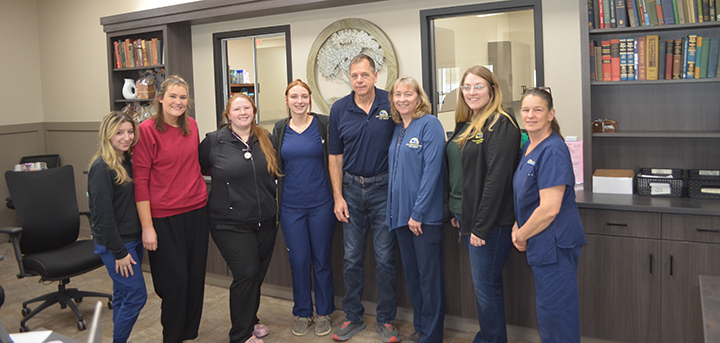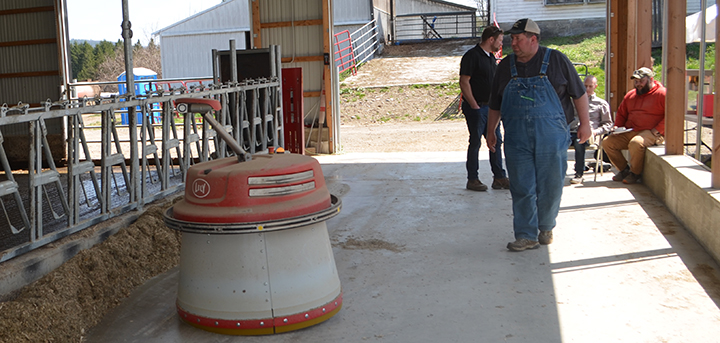S-E Project Behind Schedule
Published:
March 1st, 2011
By:
Melissa deCordova
SHERBURNE – The main entrance to the Sherburne-Earlville High School building is more than “a bit behind” schedule, as administrators described it during the open house in September. It looks like it’ll be closer to a year behind instead.
The renovation is part of a $25.2 million multi-year capital building project ongoing since the planning stages began in 2007. A representative from the project’s contractors, Bearsch Compeau Knudson Architects and Engineers of Binghamton, described an unanticipated, mammoth solid block of concrete laced with 3-inch rebar that had to be demolished and removed at the previous entrance to the old building.
“The previous foundation was not correctly documented in the existing specs. There was a foundation encapsulated underground that had to be removed,” said BCK Project Manager Ed Bernhauer in his report before the Sherburne-Earlville Board of Education last night.
The change orders that resulted, including an additional steel structure, were added to address safety concerns, he said. Bernhauer delivered a new, six page production schedule to the board, one that highlighted 16 items behind schedule and 18 items that were ahead.
School board member Patrick Dunshee questioned the representative regarding the efficiency of the original designs and plans, and said he hoped the steel structure could be completed in two weeks as stipulated on the summary.
Continue Reading This Story
Subscribe now at half price for a limited time!
Author: Melissa deCordova - More From This Author
Comments
